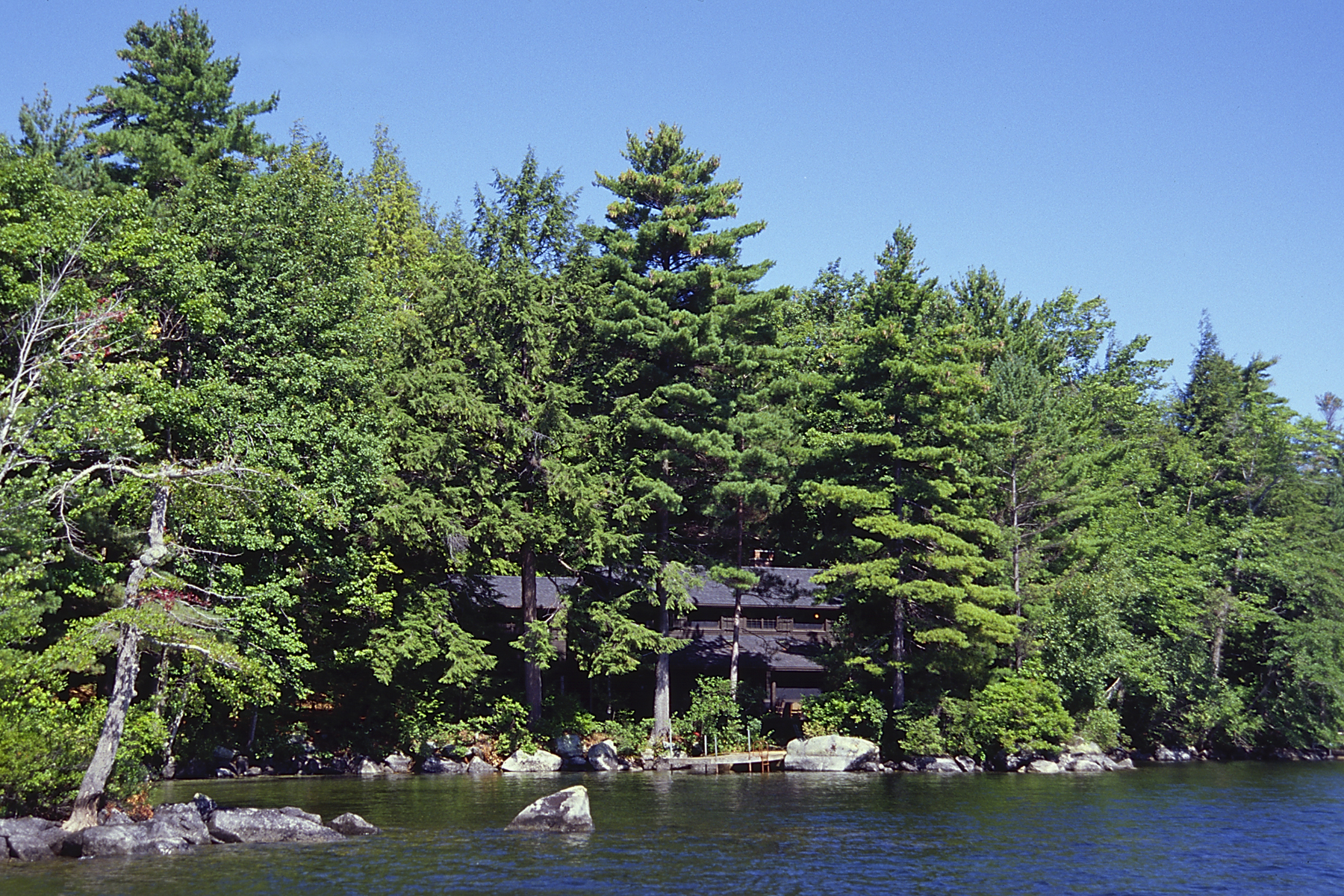Family Camp renovation
Click photo above to see a slideshow gallery.
This classic New England camp has been in the Client’s family since it was built in 1910. Cherished memories of summers spent on the lake made them reluctant, at first, to even think of renovation work. Working with SDA, they resolved to keep the essence and atmosphere of this place they loved by maintaining the original construction and architectural details while accomplishing general repairs and opening the house up to the lake. It was also important to the Client that the general character of the site be maintained. The result is a renovated, repaired, and slightly expanded camp that the Clients are delighted to find, evokes all of the memories and feelings it always has.
The camp remains un-winterized, with exposed stud walls and wood heat. A mix of original and refinished pine bead board paneling and Douglas Fir flooring are found throughout. The new stair is less steep, but still features birch limb railings. Windows were added and enlarged, but in every instance, new ones were built to match the existing casements. The Clients matched new furniture to camp originals and saved pieces whenever possible.
A stone entry was added to the screened porch as were skylights designed to let more light into the living room. A fieldstone patio was added which is accessible from both the downstairs bedroom and the living room through new French doors.
Through selective branch trimming, original lake views were regained; however, the camp is just as the Clients remember it – barely visible from the quiet lake making almost no impact on the lovely shoreline.
American Institute of Architects NH, Excellence in Architecture








